Heritage Trail
-
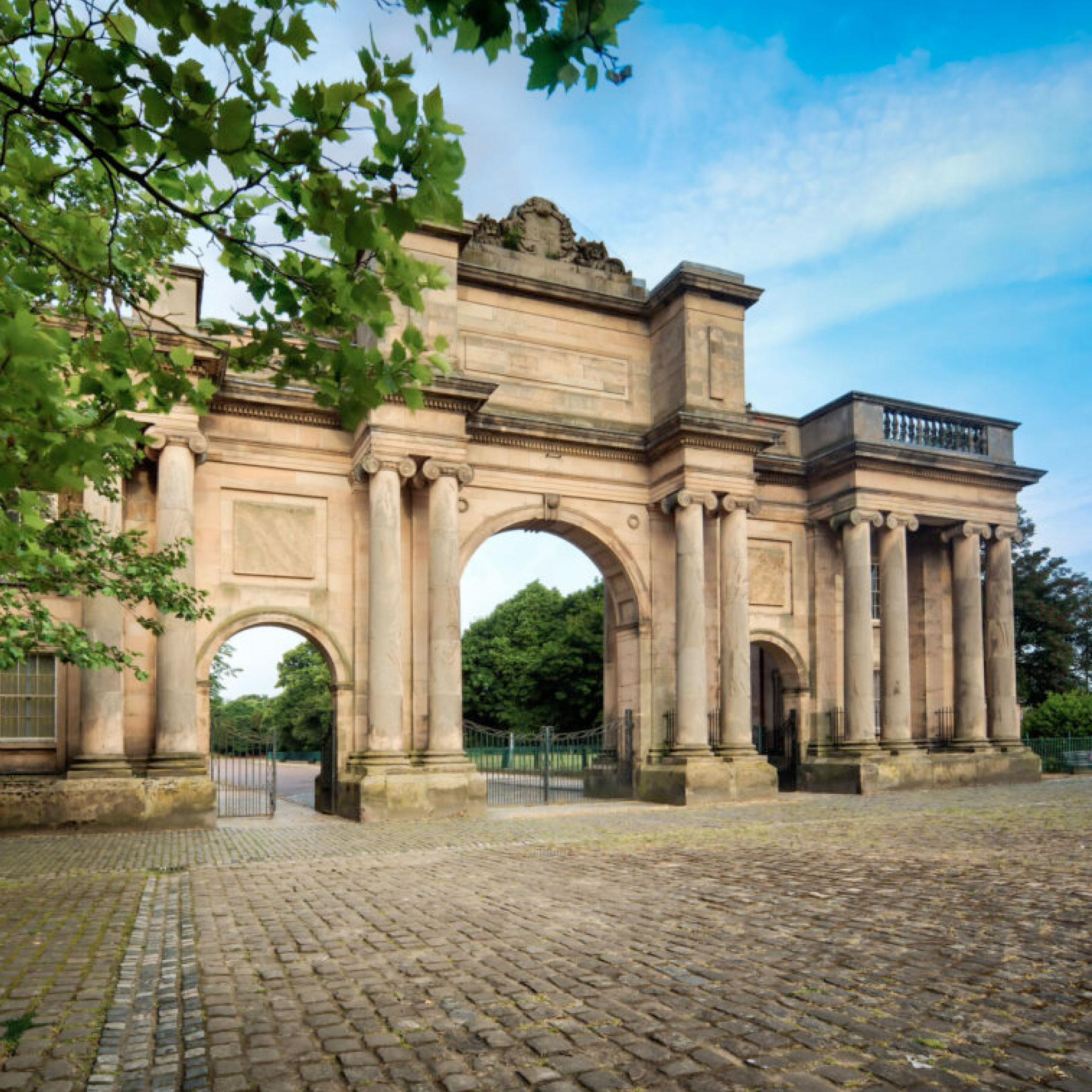
The Grand Entrance dates back from when the park was created. Although the Grand Entrance today appears as a focal point standing on its own, the original intention was that the two fields flanking it would have been developed with Victorian villas (like those along Ashville and Cavendish Roads). It was designed in the classical tradition of Ionic architecture and received some repair of its structure in the 2000s. Both lodges are occupied – by the Council’s parks staff and a charity for young people respectively.
-
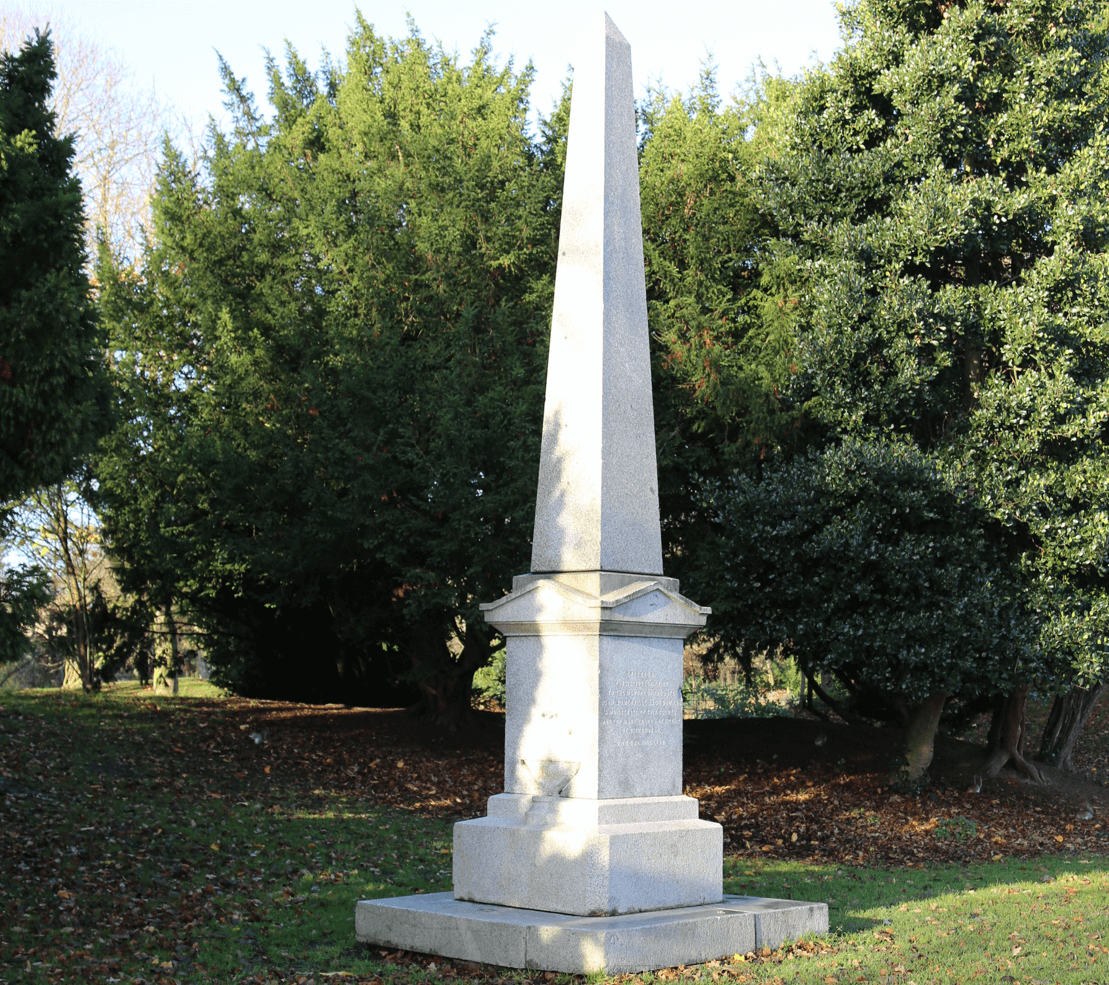
The Jackson Memorial ‘Fountain’ was erected in 1860 to commemorate the death of John Somerville Jackson, the brother of Sir William Jackson, who had played a key role in authorising the creation of the park. Its construction was financed by public money, and it provided visitors with piped drinking water of good quality, at a time when the water supply for some working-class residents in Birkenhead was still dire.
-
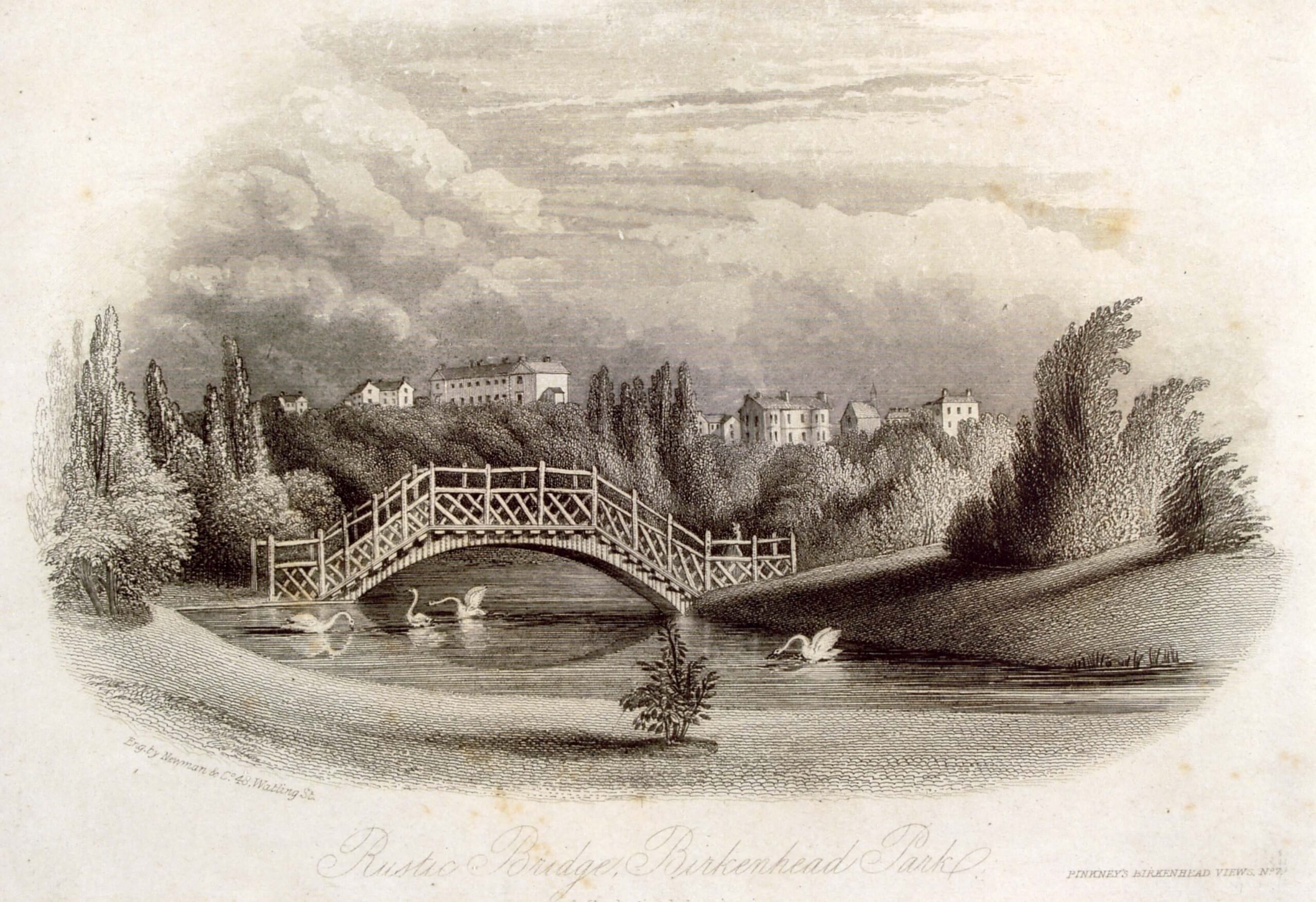
Historical timber bridge in Birkenhead Park, 1860
This contemporary timber structure was built during the 2000s major restoration programme to reflect the former ‘rustic bridge’ that was there when the park was created.
-
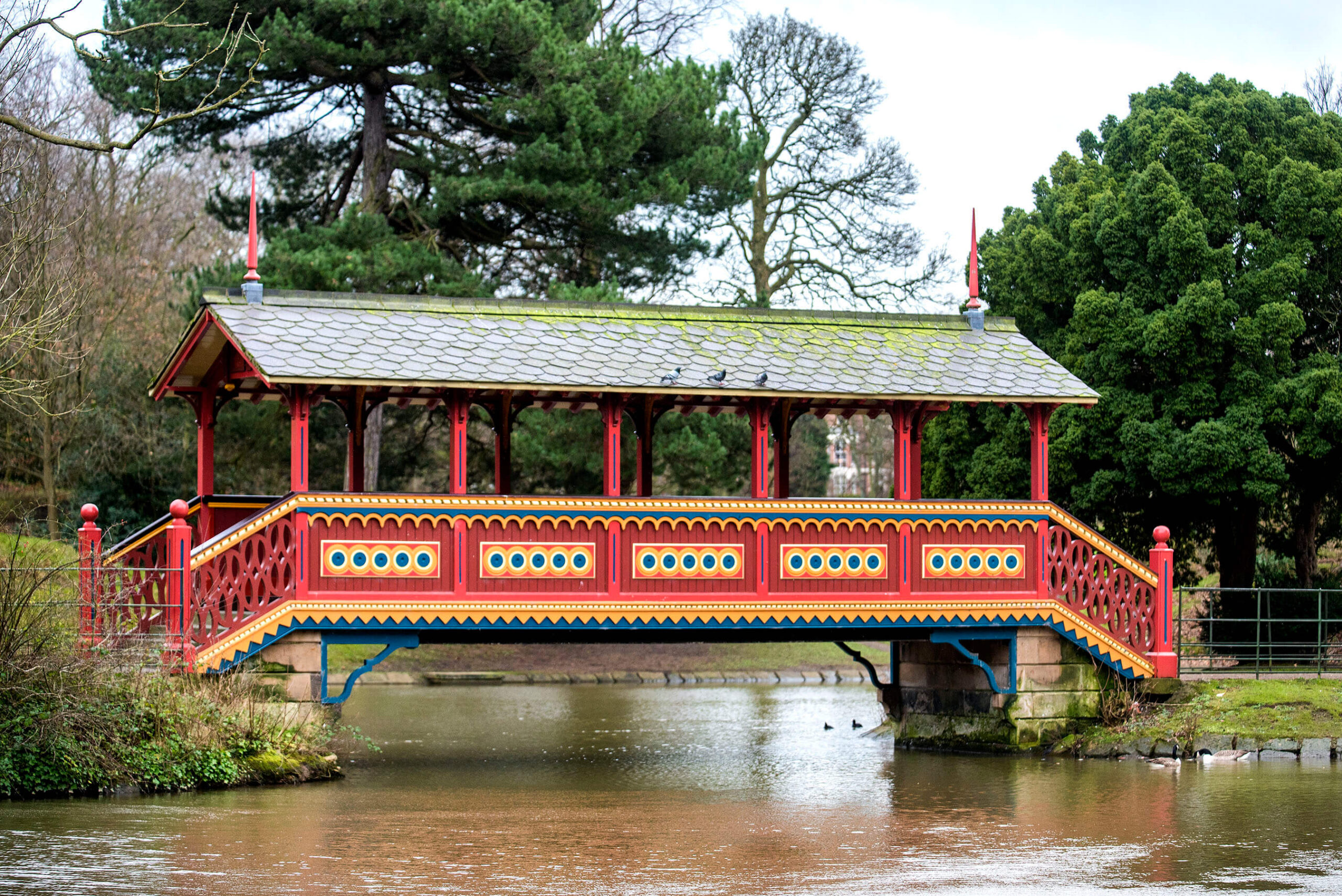
The Swiss Bridge is one of the park’s original structures. Although often referred to as ‘The Chinese Bridge’, it represents Swiss medieval covered bridges – as was the case with the medieval bridges at Luzern. The idea was that, by wandering around the Lower Lake, visitors to the park could imagine that they are crossing the Alps (represented by the Rockery), before reaching Switzerland.
-
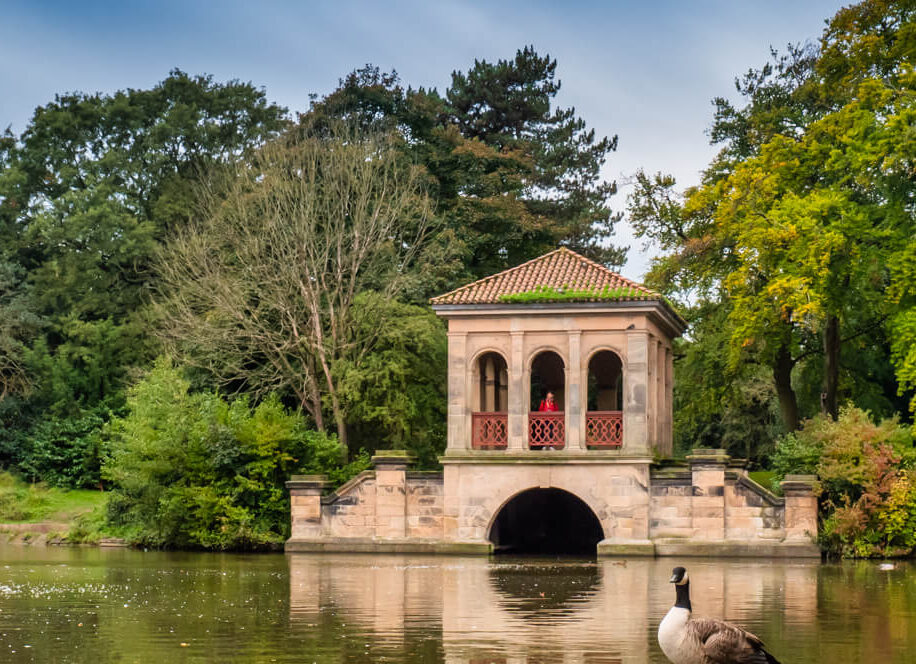
The two-storey boathouse, which was intended to serve as a bandstand on the upper level, is a major landmark within the Lower Park. It is built of stone with a Roman-style and has a fine pebble mosaic floor created by Maggy Howarth in 1989. It was also designed for mooring boats on the Lower Lake in the early days of the park.
-
As its name suggests, this was once a field used for grazing, where local farmers would bring in sheep to make use of the area. During World War II, this area was the site of a Spitfire Crash following a test flight over the River Mersey. The engine of this craft was recovered in 2007, and is on display in Fort Perch Rock in New Brighton
-
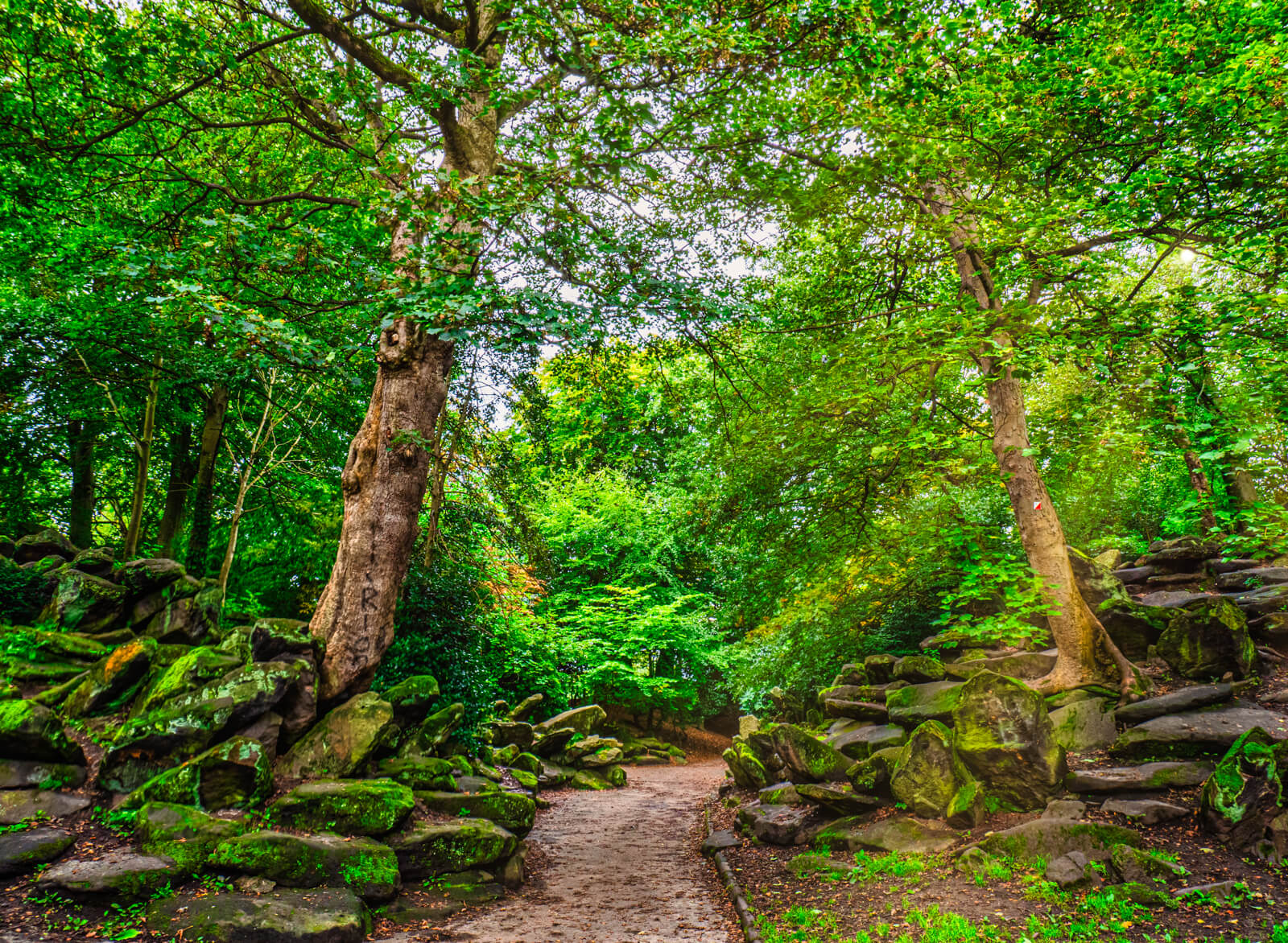 Designed by Paxton, after his similar work at Chatsworth House, the ‘Rockery’ symbolises a rock fall in the Alps, with a view beyond to the Swiss Bridge. The stones were excavated from the River Mersey to create the Birkenhead Docks.
Designed by Paxton, after his similar work at Chatsworth House, the ‘Rockery’ symbolises a rock fall in the Alps, with a view beyond to the Swiss Bridge. The stones were excavated from the River Mersey to create the Birkenhead Docks. -
This Lake was first set out as a pond in the 1850s by Edward Kemp in response to drainage problems. In 1957 the land of the Figure of Eight Lake was drained and a ‘blind’ garden with fragrant plants created.
-
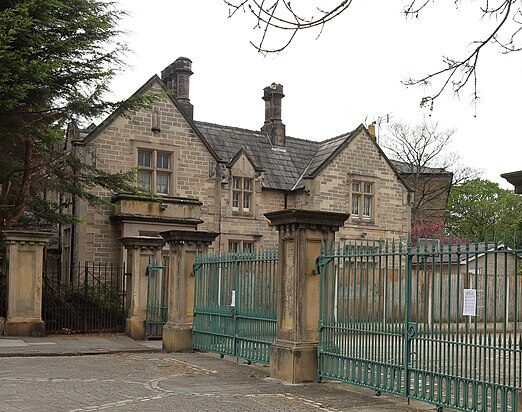
When Paxton did the plans for the park, he imagined that each building would have a different architectural style, so visitors could feel like travelling western Europe by simply strolling through the park. The ‘Gothic’ Lodge – more Elizabethan in style than strictly Gothic – is one of the eight park lodges.
-
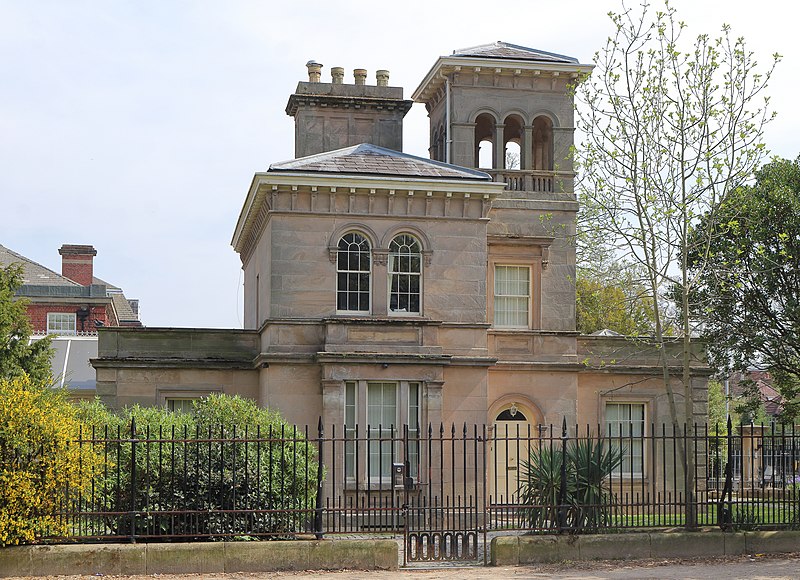 When Paxton did the plans for the park, he imagined that each building would have a different architectural style, so visitors could feel like travelling western Europe by simply strolling through the park. The ‘Italian’ Lodge, Renaissance in style, is a miniature version of Queen Victoria’s Osborne House.
When Paxton did the plans for the park, he imagined that each building would have a different architectural style, so visitors could feel like travelling western Europe by simply strolling through the park. The ‘Italian’ Lodge, Renaissance in style, is a miniature version of Queen Victoria’s Osborne House. -
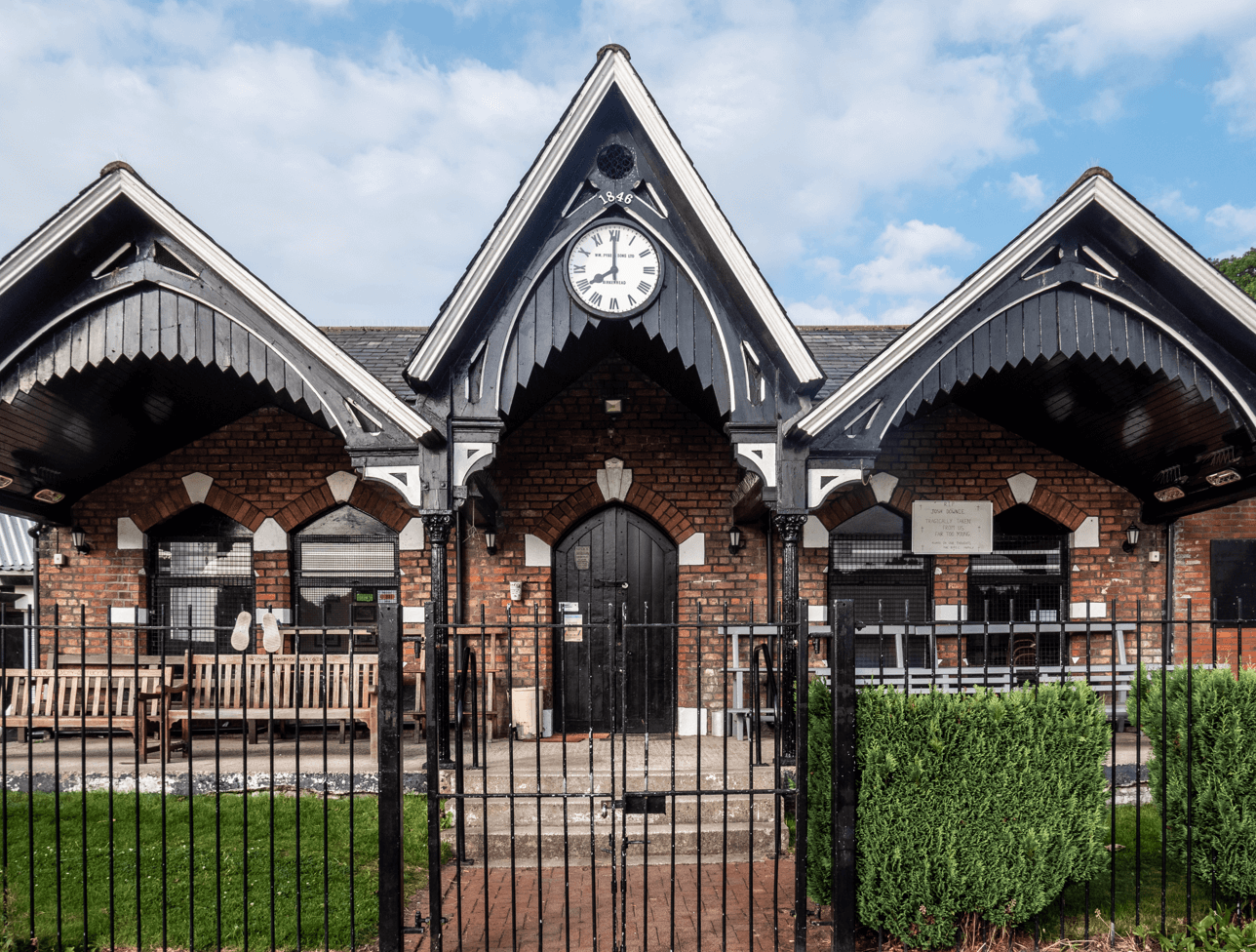
Established a year before Birkenhead Park officially opened, the original Gothic in style Cricket pavilion is Grade II listed and one of the oldest in the country.
-
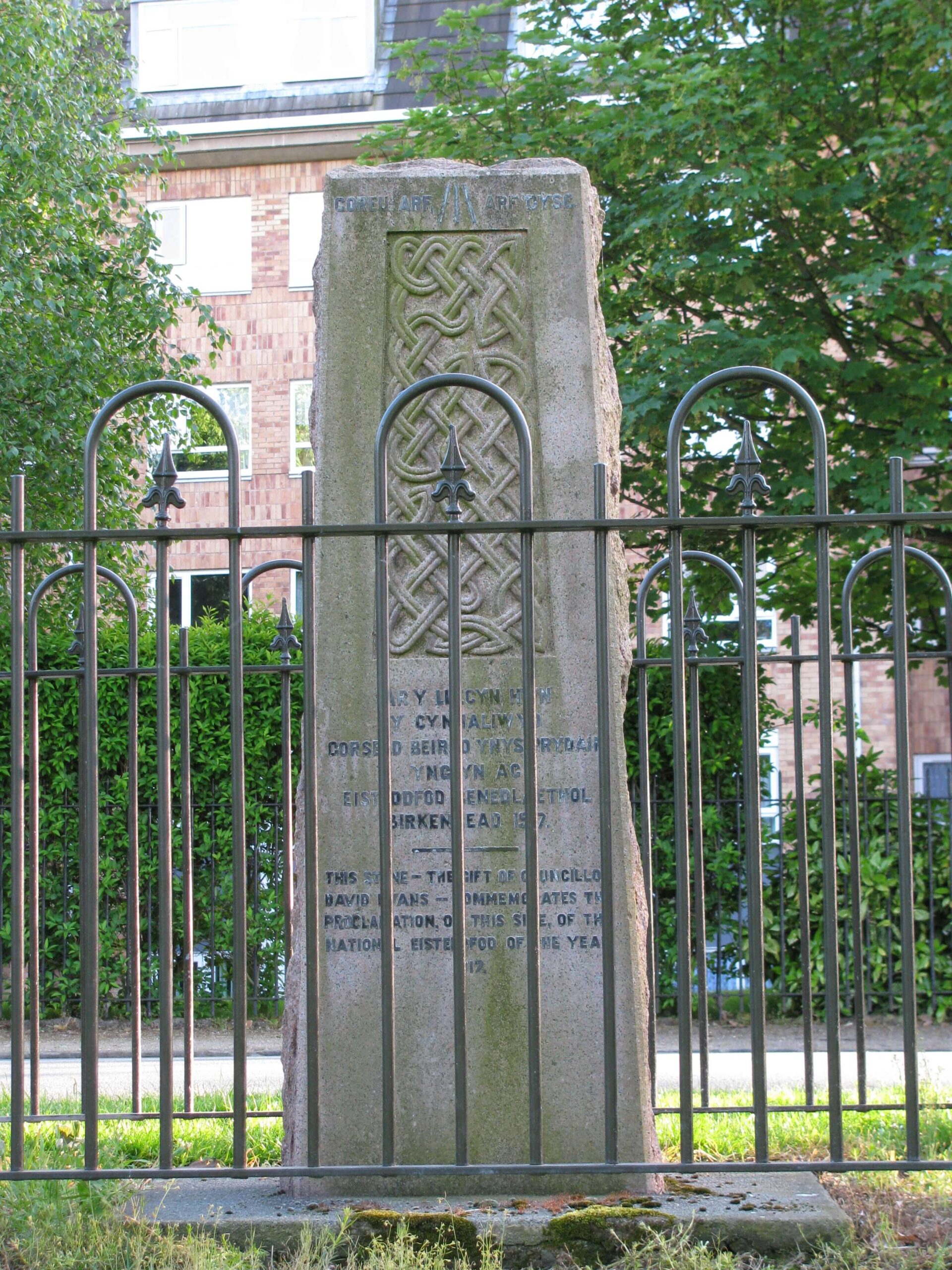
The Eisteddfod Commemoration Stone is made from red Aberdeen granite. It marks the site of the Royal Welsh National Eisteddfod – an annual celebration of Welsh language, poetry and music – which was hosted in the park in September 1917.
-
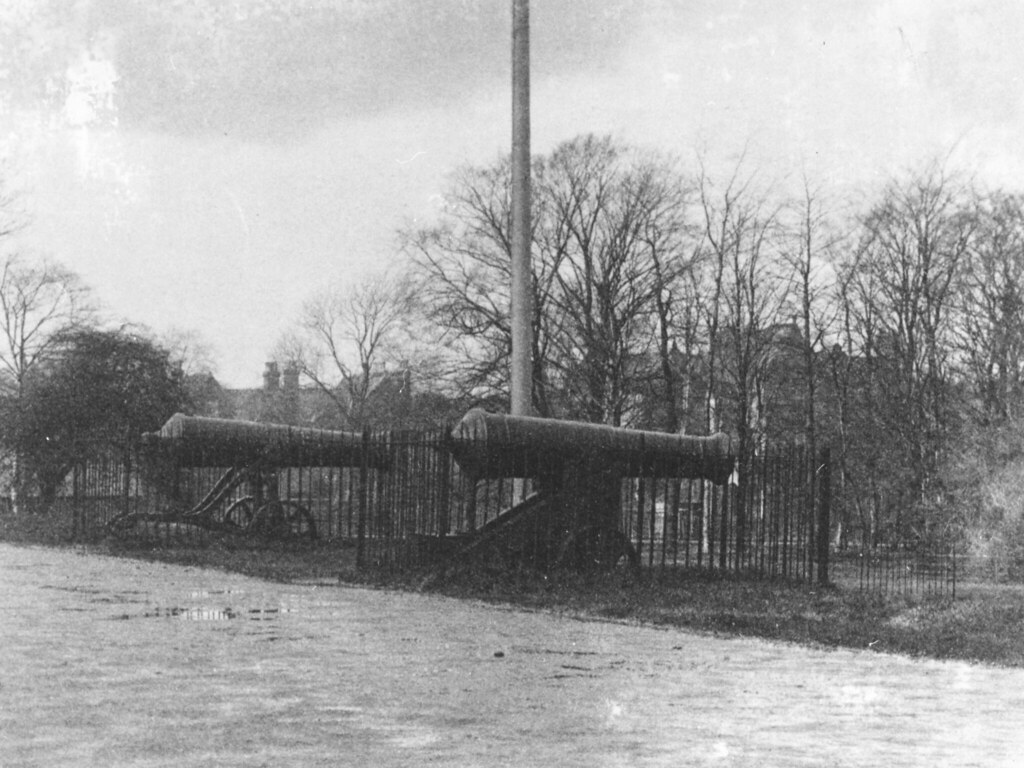
Two cannons from the Crimean War were initially put in the park in 1856. They were subsequently placed behind iron railings on the top of what is now known as Cannon Hill. They were removed in 1940 as an attempt by the Government to collect scrap metal for war production.
-
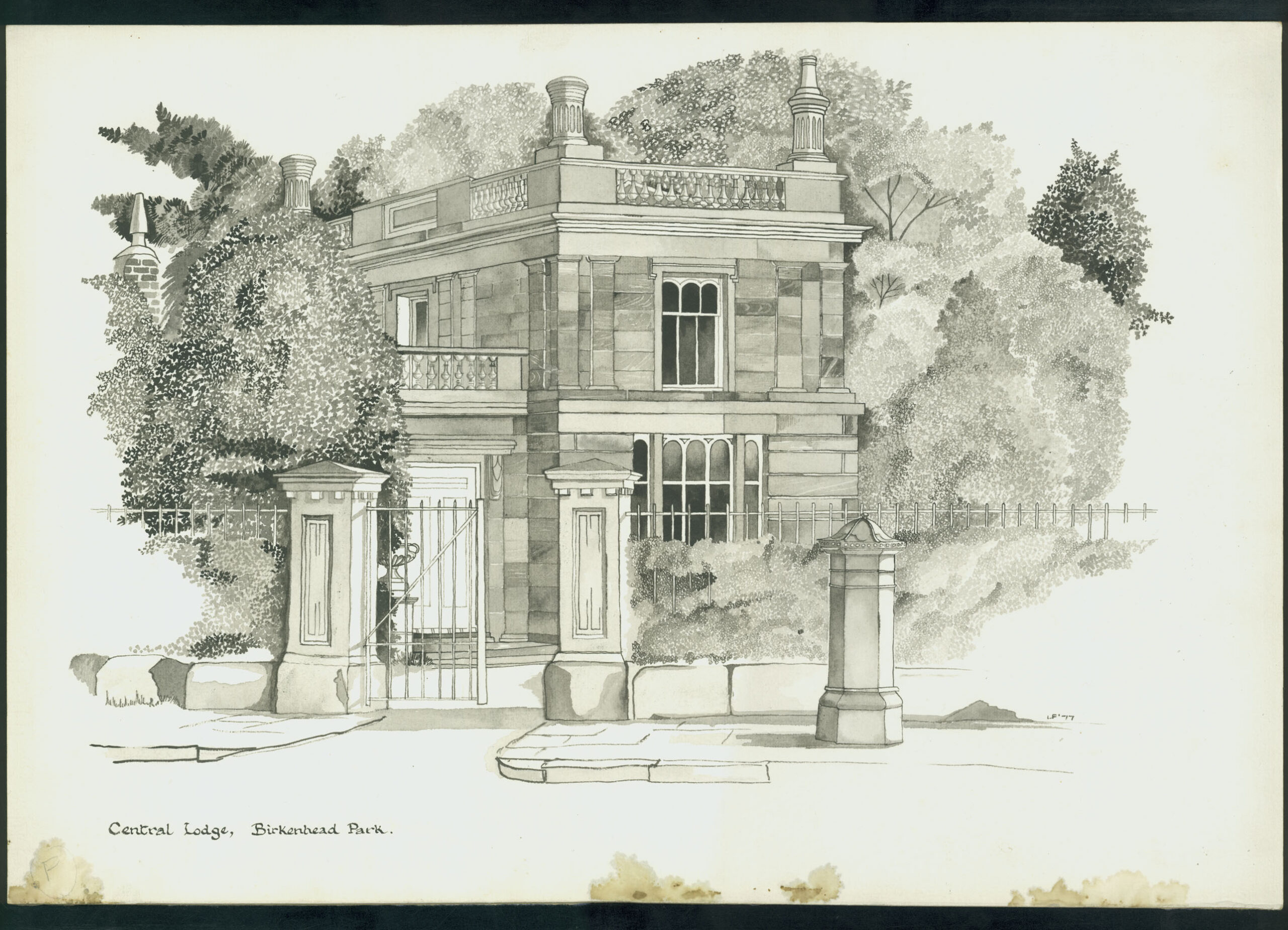
Drawing of Central Lodge by Lydia Fitzpatrick, 1977
When Paxton did the plans for the park, he imagined that each building would have a different architectural style, so visitors could feel like travelling western Europe by simply strolling through the park. The Central Lodge – 18th century English style pavilion – is one of the eight park lodges.
-
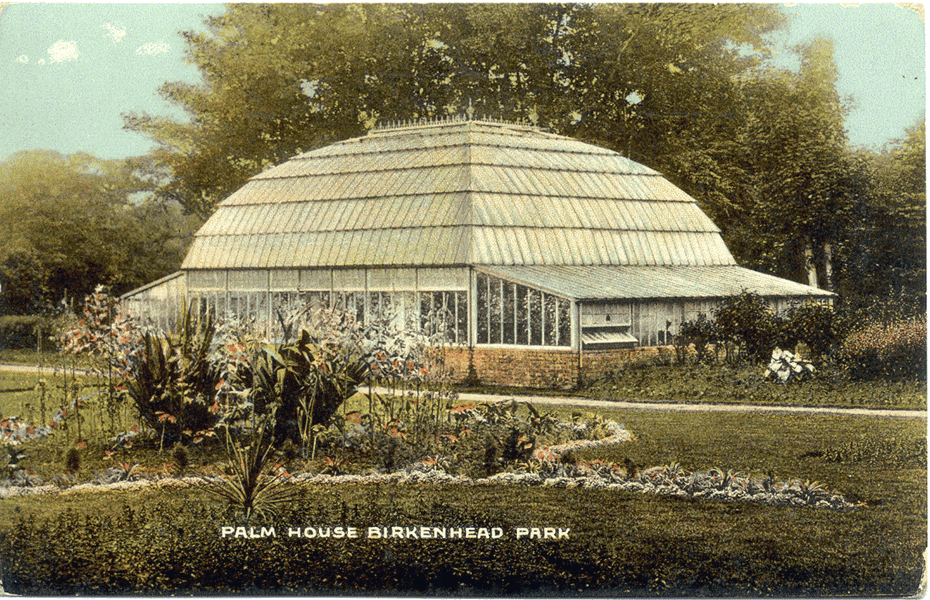
A Palm House was erected in the Upper Park in 1921. It was demolished in 1950 because of serious damage during the 1941 Blitz. It was then replaced by a conservatory, but this was also demolished in 1980 because of vandalism and Central Government cuts.
-
In Paxton’s plans, two bridges were giving access to the Upper Lake Island. These can still be seen on various plans until the early 1850s but seem to disappear from the maps around 1860.
-
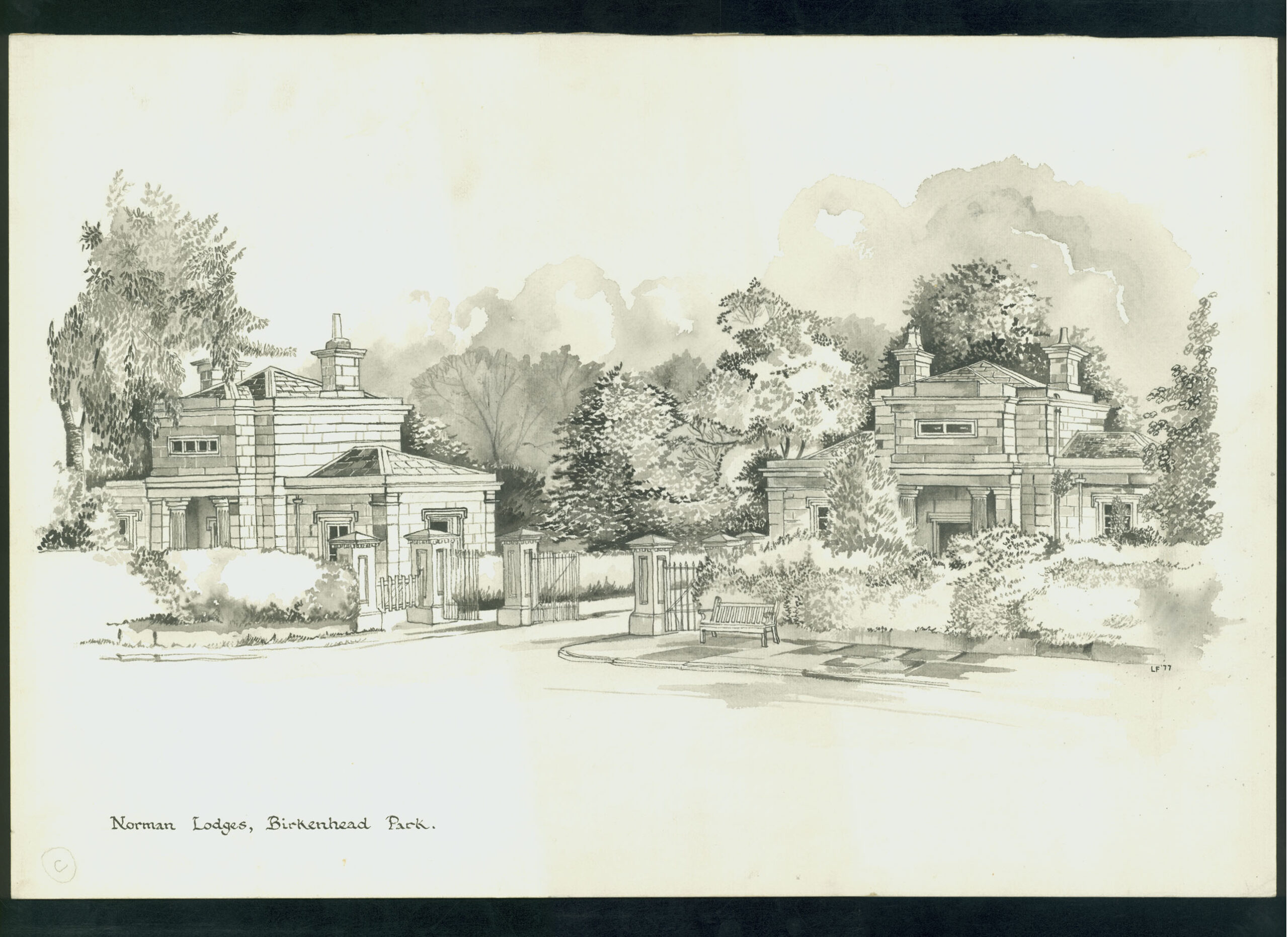
Drawing of Norman Lodges by Lydia Fitzpatrick, 1977
When Paxton did the plans for the park, he imagined that each building would have a different architectural style, so visitors could feel like travelling western Europe by simply strolling through the park. The Norman Lodges – not actually Norman in style but ‘Greek revival’ – is one of the eight park lodges.
-
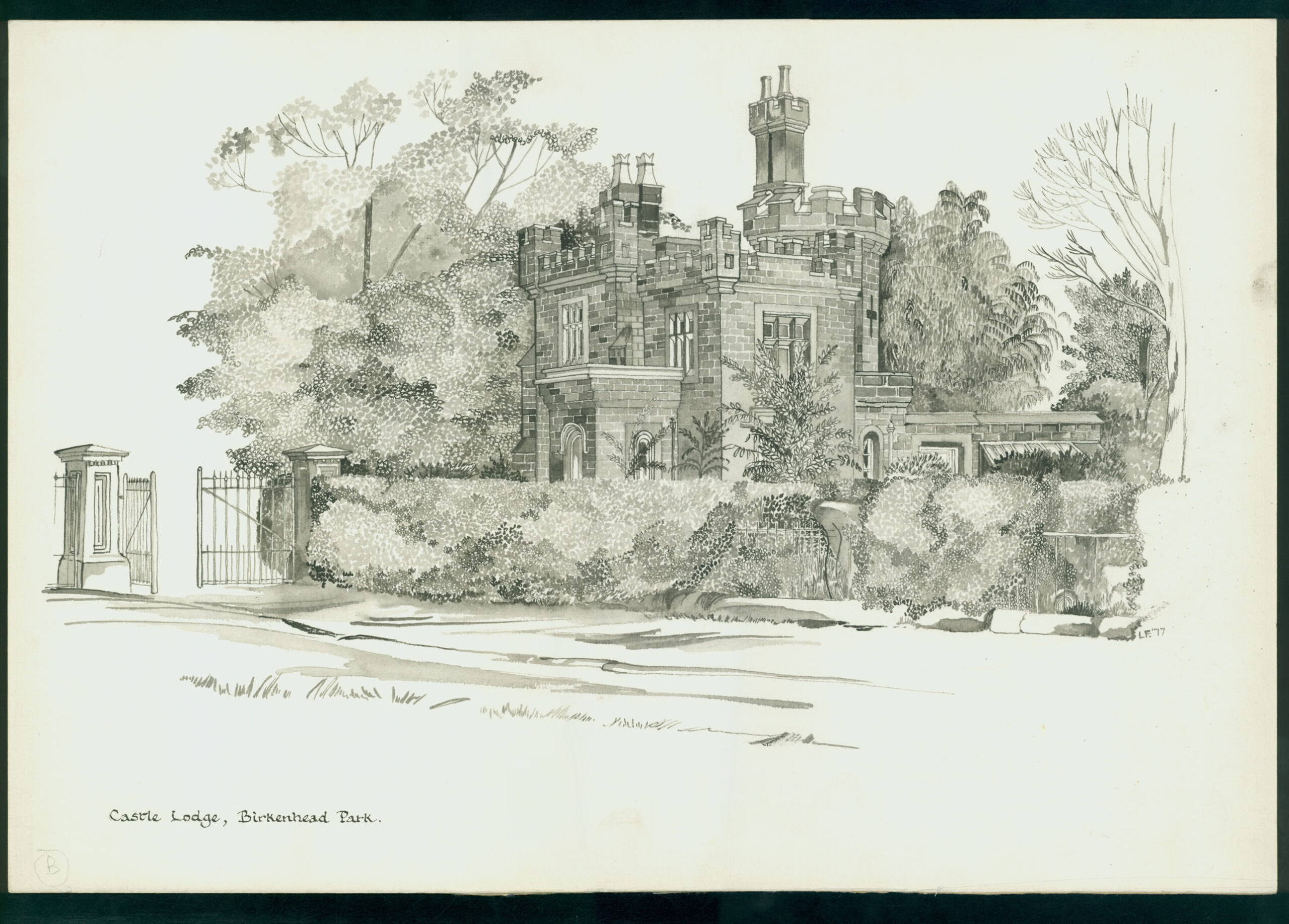
Drawing of Castellated Lodge by Lydia Fitzpatrick, 1977
When Paxton did the plans for the park, he imagined that each building would have a different architectural style, so visitors could feel like travelling western Europe by simply strolling through the park. The ‘Castellated’ Lodge, with its battlements and tourelles, is one of the eight park lodges.
